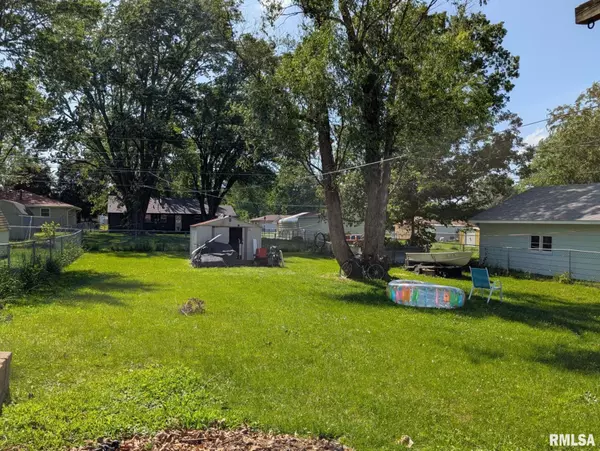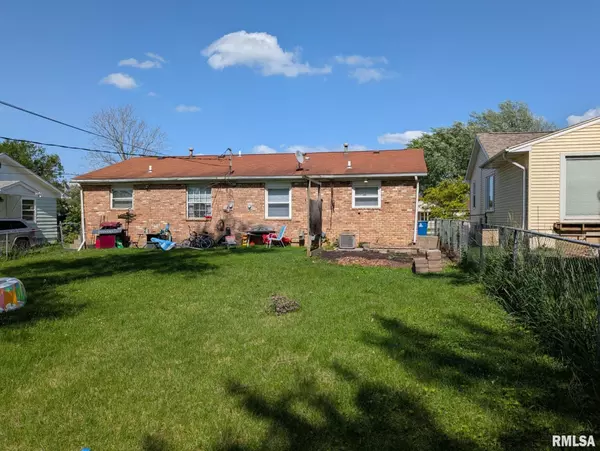For more information regarding the value of a property, please contact us for a free consultation.
1012 & 1014 12TH ST Silvis, IL 61282
Want to know what your home might be worth? Contact us for a FREE valuation!

Our team is ready to help you sell your home for the highest possible price ASAP
Key Details
Sold Price $138,000
Property Type Single Family Home
Sub Type Residential Income
Listing Status Sold
Purchase Type For Sale
Square Footage 1,519 sqft
Price per Sqft $90
Subdivision Silvis Heights
MLS Listing ID QC4264603
Sold Date 10/20/25
Year Built 1977
Annual Tax Amount $4,316
Tax Year 2024
Lot Size 10,018 Sqft
Acres 0.23
Lot Dimensions 63x164x62x164
Property Sub-Type Residential Income
Source rmlsa
Property Description
Both units are 2BR/1BA units. Fenced yard is shared. Small storage shed is shared. Unit 1012 had new Dryer in early 2024, and new 40 gal water heater in 11/2024. 1012 unit is month to month since 12/01/2023 & monthly rent is $850/month. 1014 unit was vacated in July, 2024 and has been a major overhaul; this unit has fresh paint throughout, all new LVP flooring, new blinds, replaced vanity and mirror, new kitchen countertop, and will have new gas stove and fan hood. Also, the deck in the rear of that unit was in poor condition; that area will have paver steps to rear yard, with a paver landing. Final touches are still being made. 1014 is available to see with appointment thru Show Time. 1012 will be available for showing with accepted offer, subject to review of this unit.
Location
State IL
County Rock Island
Area Qcara Area
Direction Hwy 5 North of Avenue of the Cities, West on Crosstown Avenue, North on 12th Street
Rooms
Basement Crawl Space, None
Interior
Interior Features Cable Available
Heating Forced Air, Natural Gas, Gas Water Heater
Cooling Central Air
Fireplace N
Laundry Units Hook-Ups
Exterior
View true
Roof Type Shingle
Street Surface Paved
Total Parking Spaces 4
Garage 1
Building
Lot Description Level
Faces Hwy 5 North of Avenue of the Cities, West on Crosstown Avenue, North on 12th Street
Unit Features [{\"UnitTypeBedsTotal\":2,\"UnitTypeType\":\"Unit 1\",\"RMA_FullBaths\":\"1\",\"RMA_HalfBaths\":\"0\",\"UnitTypeActualRent\":0,\"RMA_NumberParking\":\"2\",\"RMA_NumberUncovered\":\"2\",\"RMA_FireplaceYN\":\"N\",\"RMA_NumberCovered\":\"0\",\"UnitTypeKey\":\"RMA1392191Group_1\"},{\"UnitTypeBedsTotal\":2,\"UnitTypeType\":\"Unit 2\",\"RMA_FullBaths\":\"1\",\"RMA_HalfBaths\":\"0\",\"UnitTypeActualRent\":850,\"RMA_NumberParking\":\"2\",\"RMA_NumberUncovered\":\"2\",\"RMA_FireplaceYN\":\"N\",\"RMA_NumberCovered\":\"0\",\"UnitTypeKey\":\"RMA1392191Group_2\"}]
Foundation Block
Water Public Sewer, Public
Structure Type Aluminum Siding,Brick
New Construction false
Schools
High Schools United Township
Others
Tax ID 18-05-108-024
Read Less
GET MORE INFORMATION




