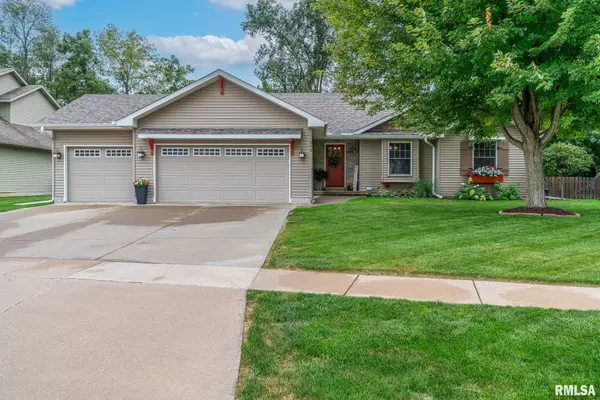For more information regarding the value of a property, please contact us for a free consultation.
902 Wild West DR Le Claire, IA 52753
Want to know what your home might be worth? Contact us for a FREE valuation!

Our team is ready to help you sell your home for the highest possible price ASAP
Key Details
Sold Price $470,000
Property Type Single Family Home
Sub Type Single Family Residence
Listing Status Sold
Purchase Type For Sale
Square Footage 2,665 sqft
Price per Sqft $176
Subdivision Cody Hunt
MLS Listing ID QC4267077
Sold Date 10/23/25
Style Ranch
Bedrooms 4
Full Baths 3
Year Built 2006
Annual Tax Amount $4,702
Tax Year 2024
Lot Size 0.280 Acres
Acres 0.28
Lot Dimensions 73 X 10 X 140 X 81 X 161
Property Sub-Type Single Family Residence
Source rmlsa
Property Description
Don't miss this absolutely beautiful like new 4 bedroom and 3 bath ranch in lovely Cody Hunt in LeClaire. This home features a spacious kitchen with hickory cabinets, granite counters, island with breakfast bar, vaulted ceiling, custom wood floors, and stainless appliances that stay with the home. Informal dining area leads to the awesome sunny 4 seasons room; the main level also boosts a fantastic great room again vaulted ceilings and gas fireplace. Convenient main floor laundry with pantry, large main floor master has a private master bath w/dual vanity and tile floors. There are 2 other bedrooms on the main floor, one is used as an office and another full bath. The basement is professionally finished with a rec room area, family room area and bar plus another bedroom and full bath with dual vanity. Plus, plenty of storage. You will love the private backyard and patio with fire pit and all its lovely landscaping and a 3-car garage. With many Improvements!
Location
State IA
County Scott
Area Qcara Area
Direction Hwy 67 to 8th to Subdivision
Rooms
Basement Egress Window(s), Finished, Full, Partially Finished
Kitchen Breakfast Bar, Dining Informal, Island
Interior
Interior Features Bar, Cable Available, Ceiling Fan(s), Vaulted Ceiling(s), High Speed Internet, Radon Mitigation System
Heating Natural Gas, Forced Air, Humidity Control, Gas Water Heater
Cooling Central Air
Fireplaces Number 1
Fireplaces Type Gas Log, Great Room
Fireplace Y
Appliance Dishwasher, Disposal, Dryer, Microwave, Range, Refrigerator, Washer, Water Softener Owned
Exterior
Garage Spaces 3.0
View true
Roof Type Shingle
Street Surface Paved
Garage 1
Building
Lot Description Level
Faces Hwy 67 to 8th to Subdivision
Foundation Poured Concrete
Water Public Sewer, Public
Architectural Style Ranch
Structure Type Frame,Stone,Vinyl Siding
New Construction false
Schools
High Schools Pleasant Valley
Others
Tax ID 953533238
Read Less
GET MORE INFORMATION




